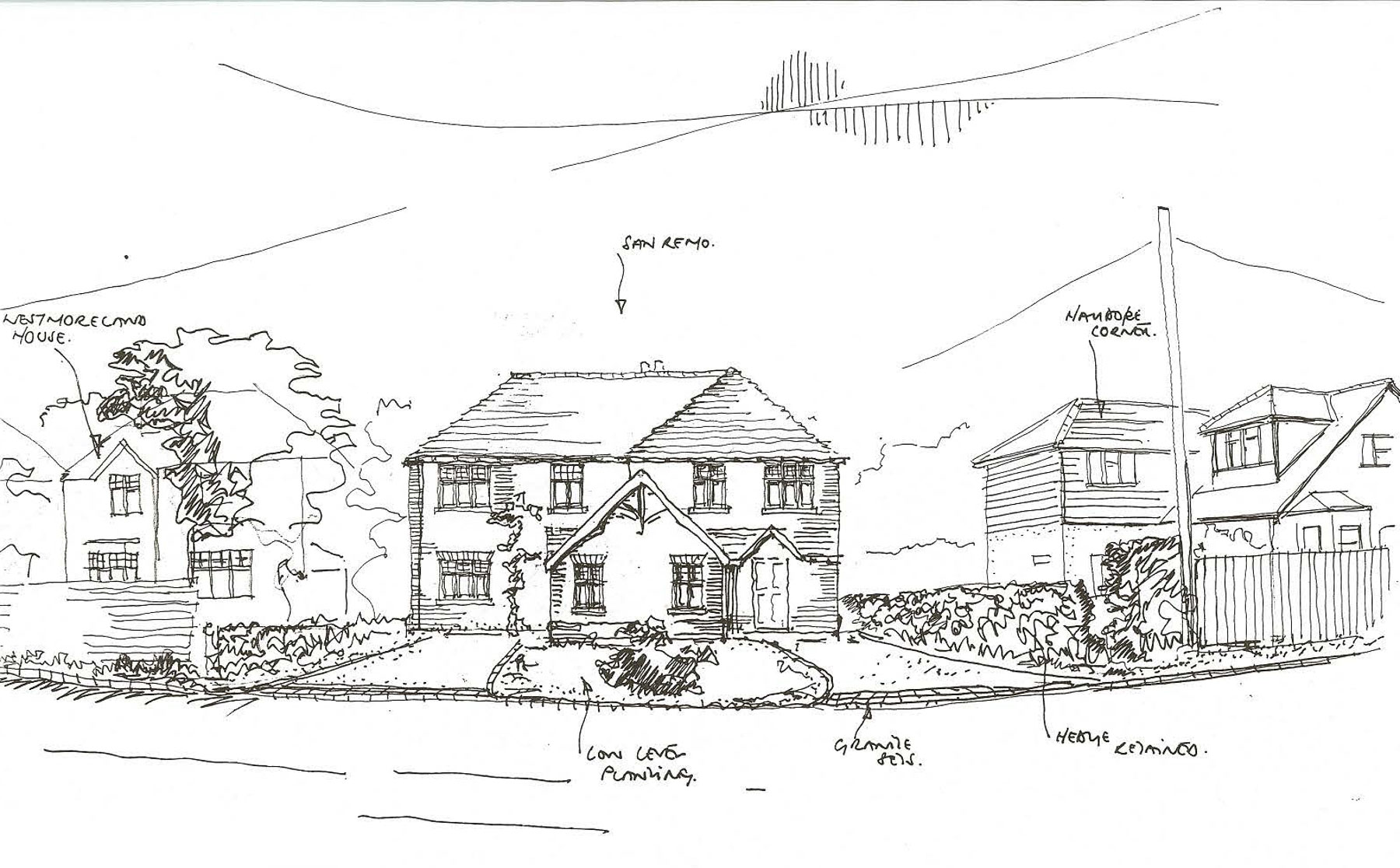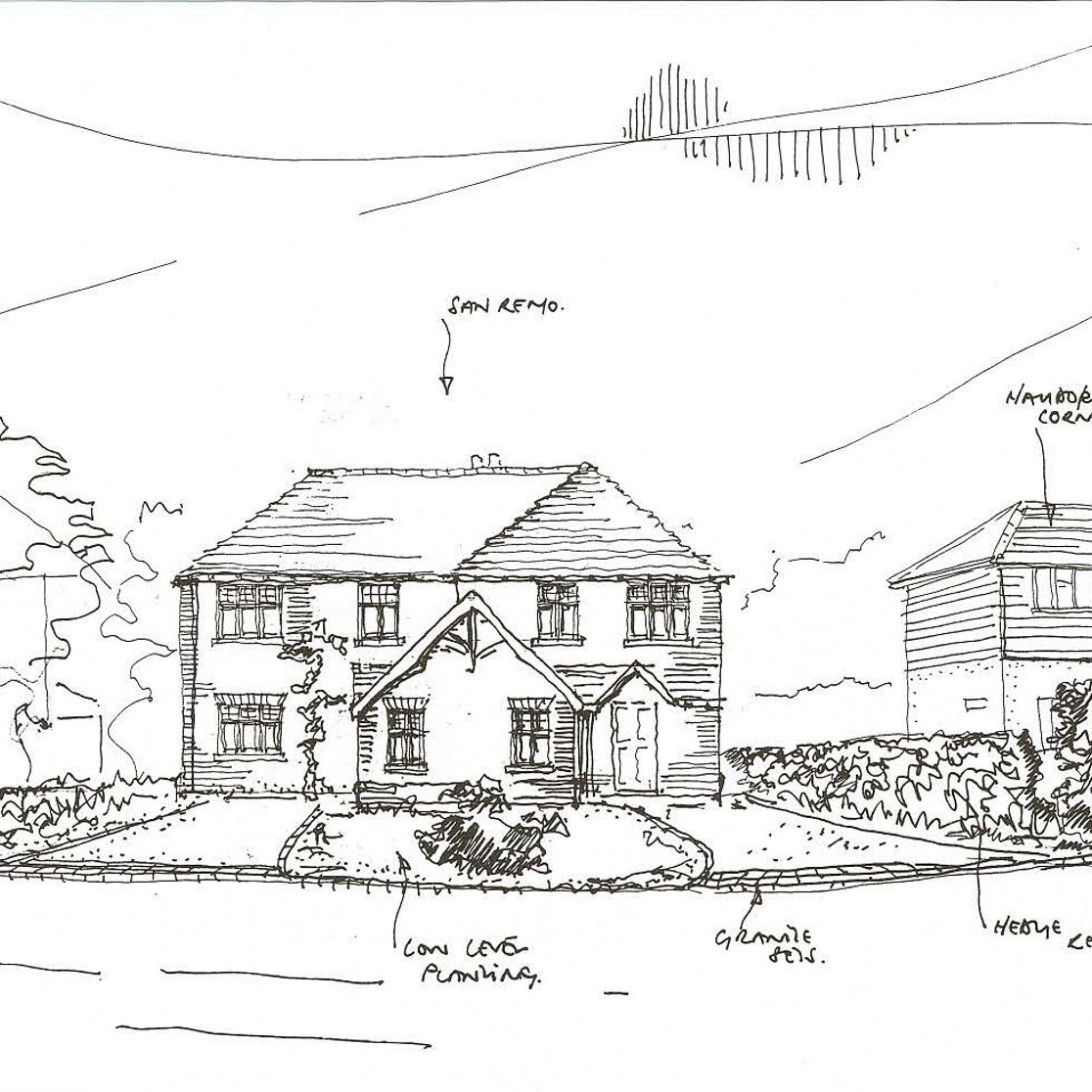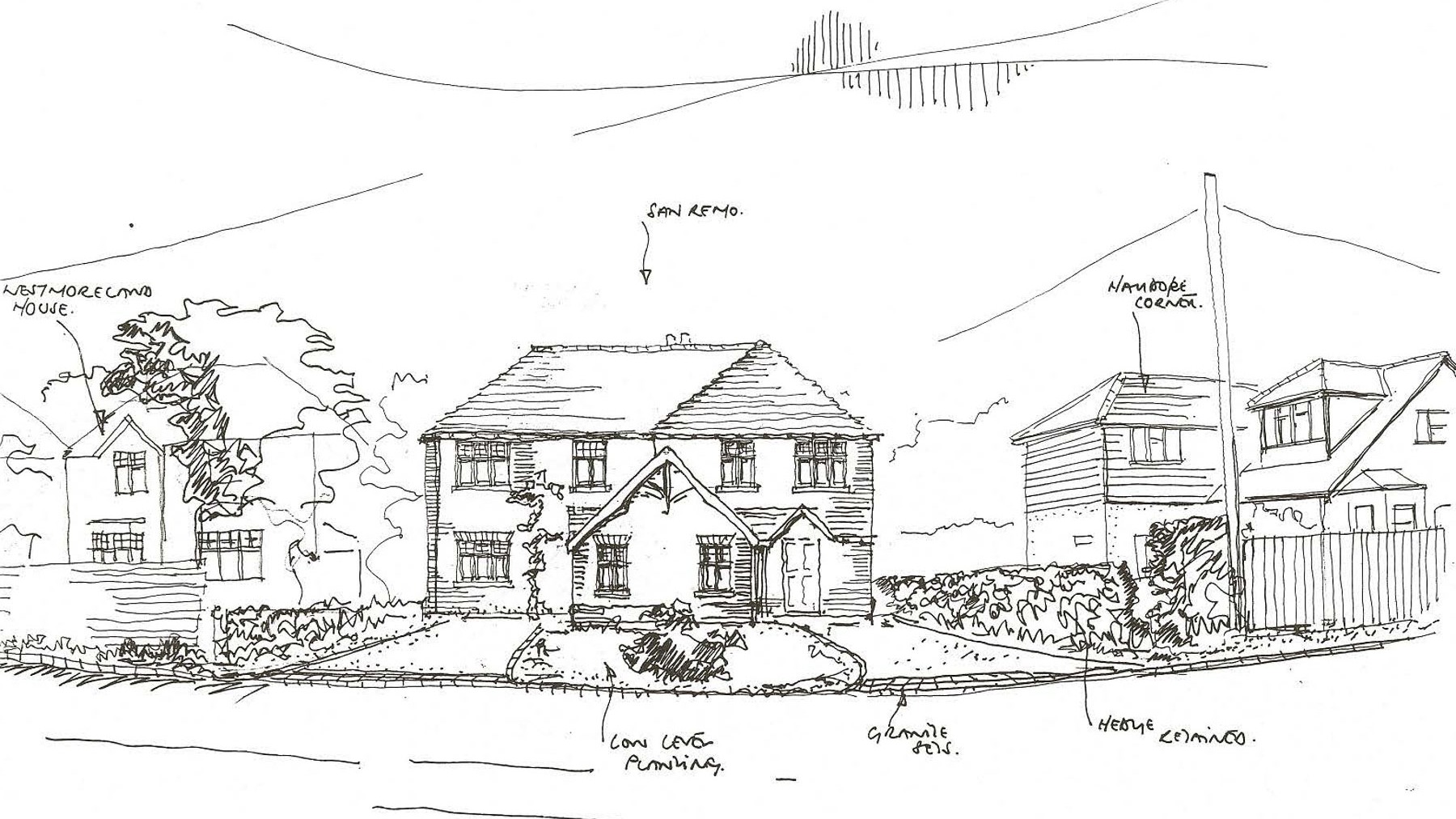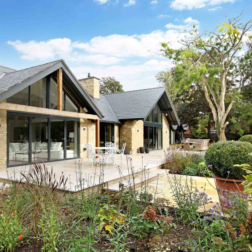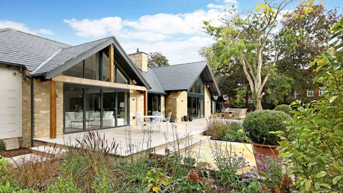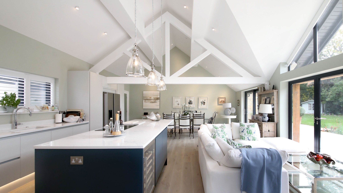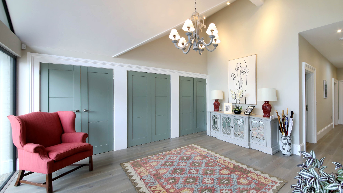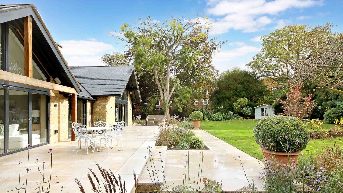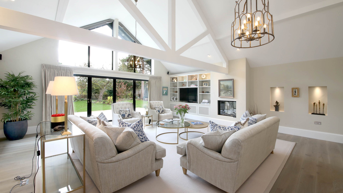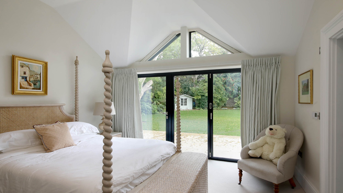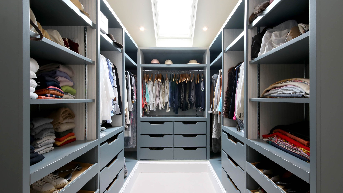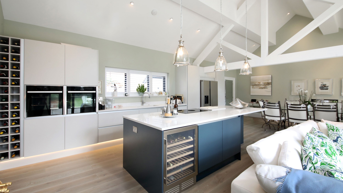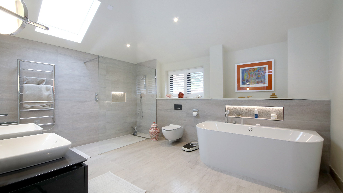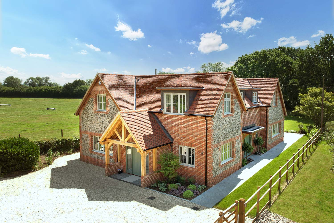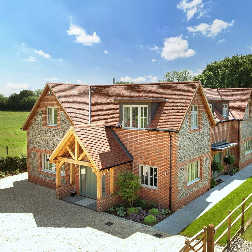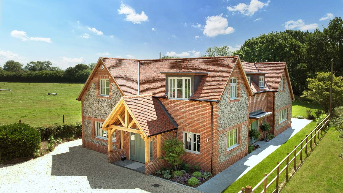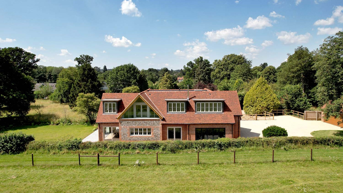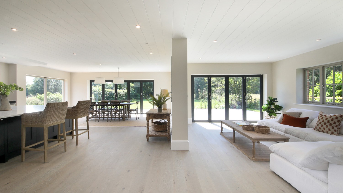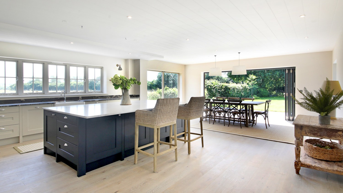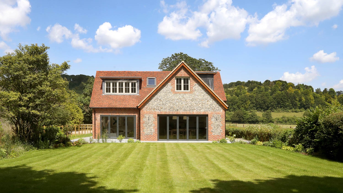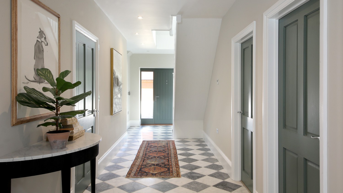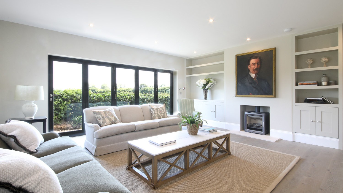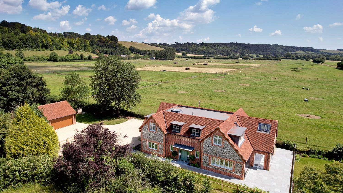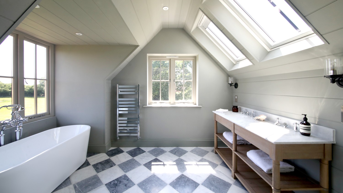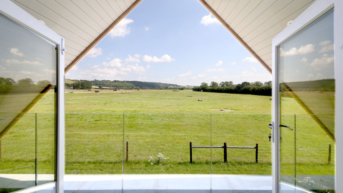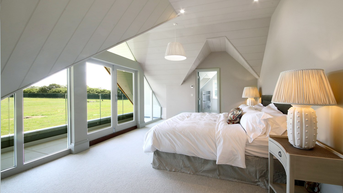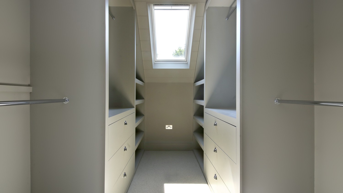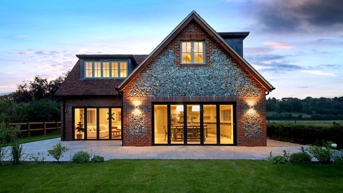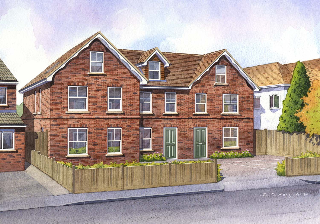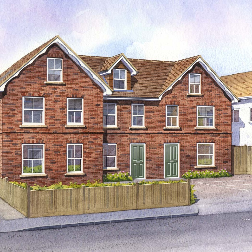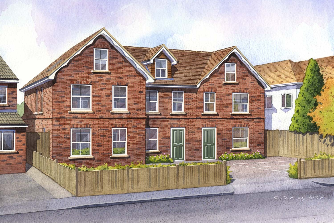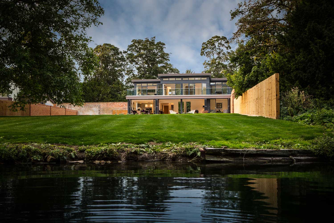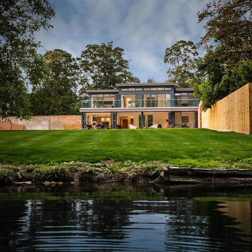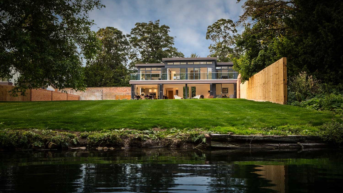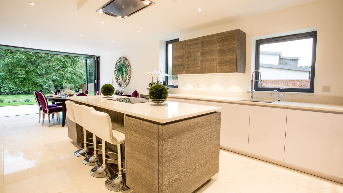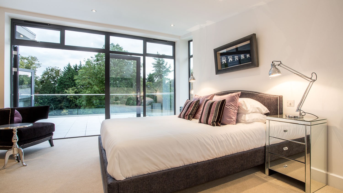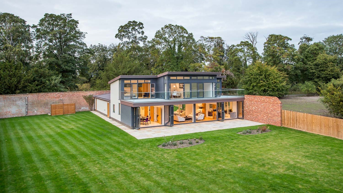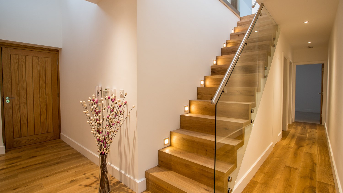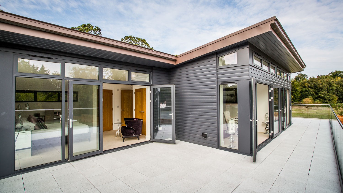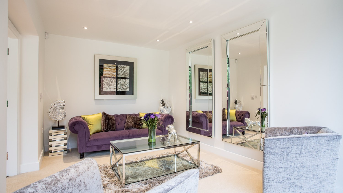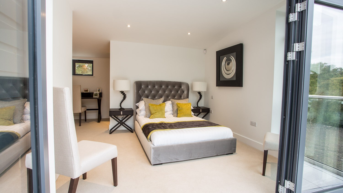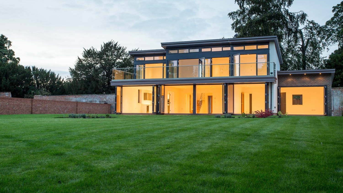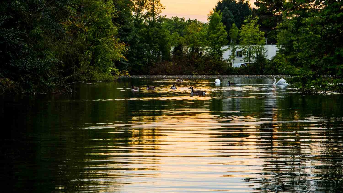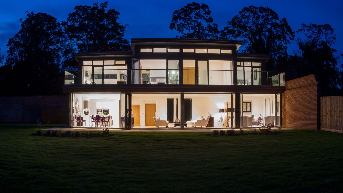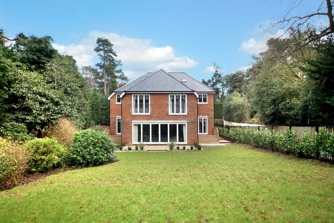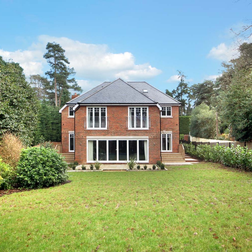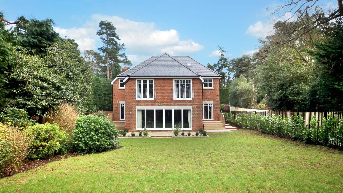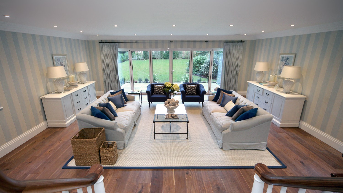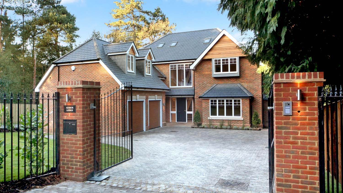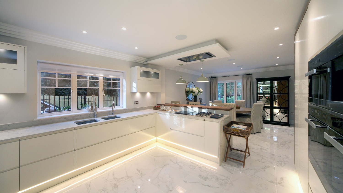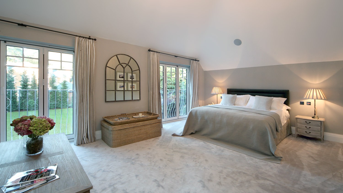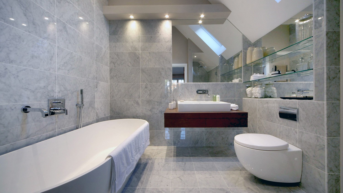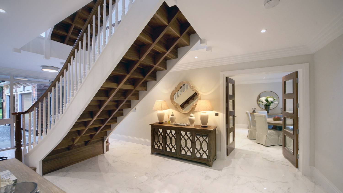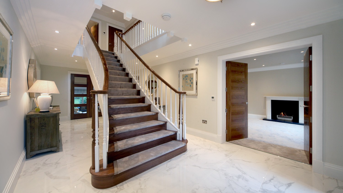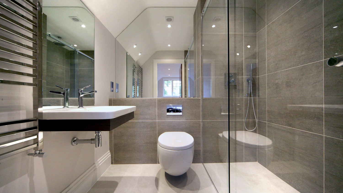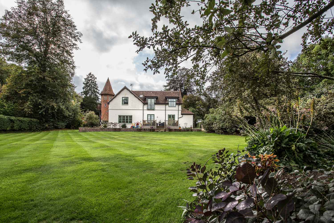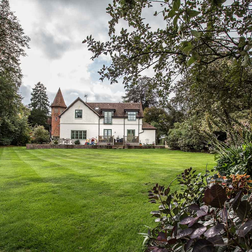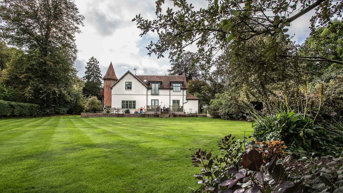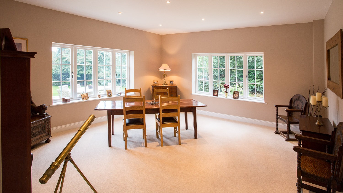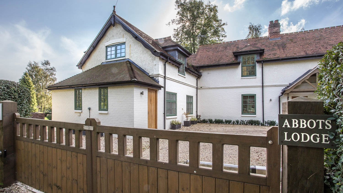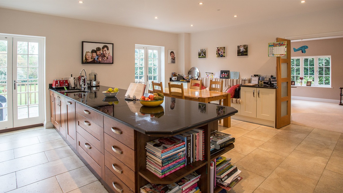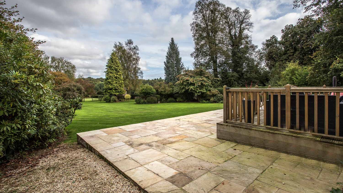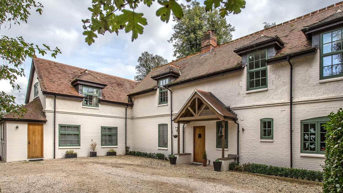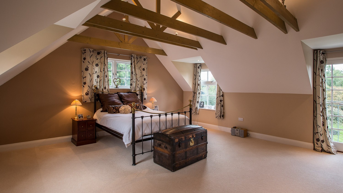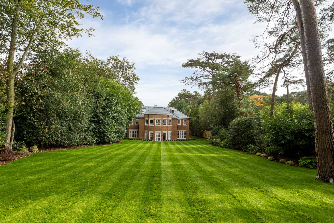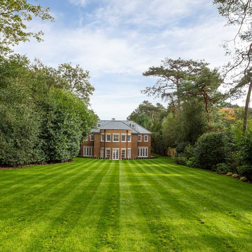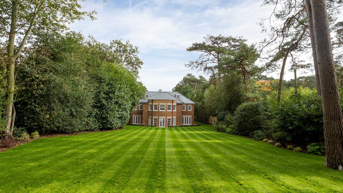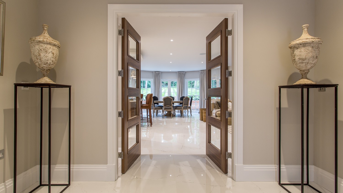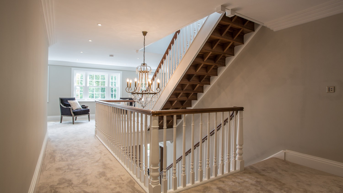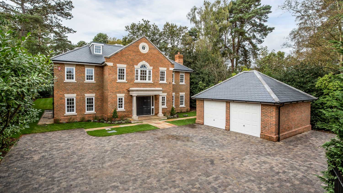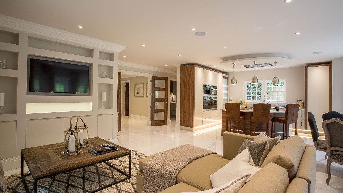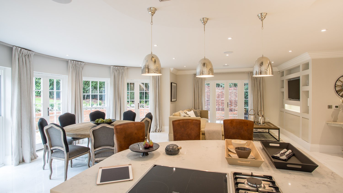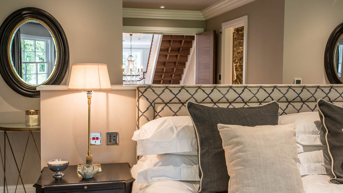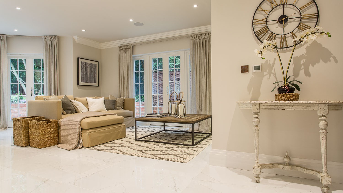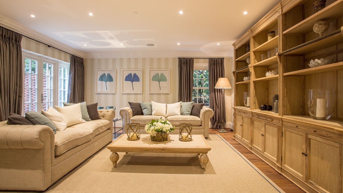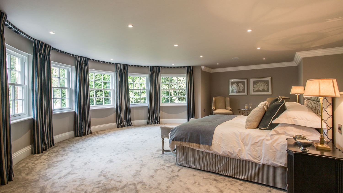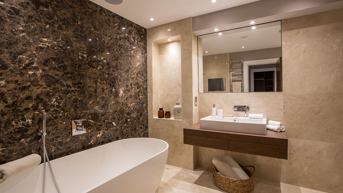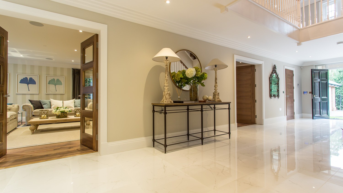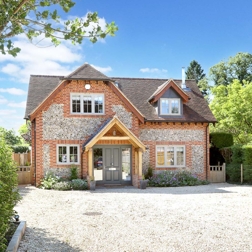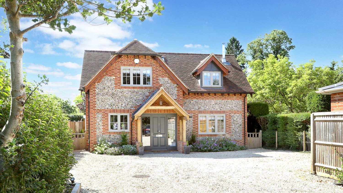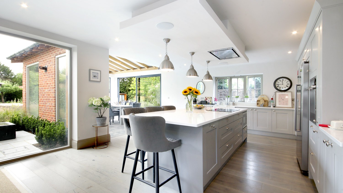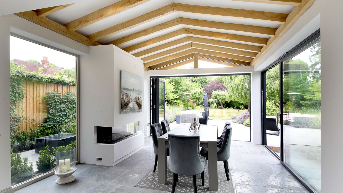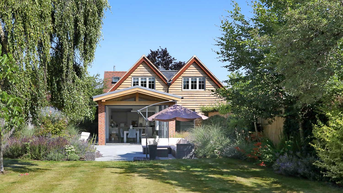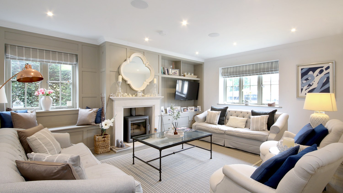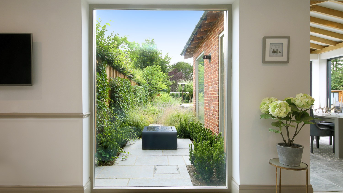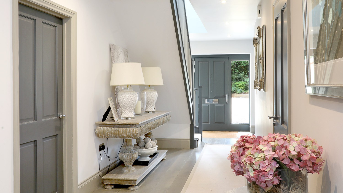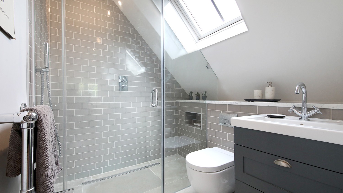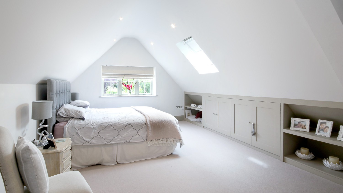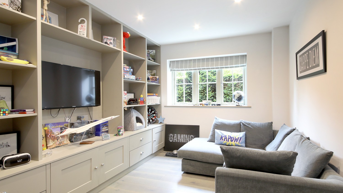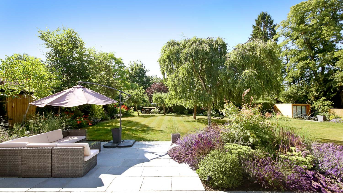San Remo
Completed
GORING HEATH
- Home
- Archive by Category "Completed"
Both 4 Bed Between 1,900-2,000 sq/ft
Cookham Rise lies at the heart of the Royal Manor of Cookham, an area which has a distinct and fascinating history. Our architects designed a cottage style house which quirkily looks like a single detached dwelling but is instead a pair of semi-detached houses. We maximised the internal space of each house to create beautiful open areas, perfect for entertaining, with luxurious bedrooms over an additional two floors. The specification was extremely high with underfloor heating, solid concrete floors and attractive joinery throughout both houses.
The Walled Garden
Completed
HENLEY ON THAMES
- Home
- Archive by Category "Completed"
4 Bed 3,800 sq/ft
The Walled Garden is, as its name suggests, located in an exceptional private secure walled garden in the centre of Henley on Thames, a most prestigious town known for its famous Regatta. The accommodation is all arranged over a single floor, enabling the creation of vaulted ceilings up to 6.5m high, which gives a stunning feeling of light and space throughout the property. The garden is peaceful and sunny, a wonderful place to entertain and relax.
Lane End Cottage
Completed
Subtitle
- Home
- Archive by Category "Completed"
5 Bed 4,000 sq/ft
Whitchurch on Thames is a fabulous Thames-side village with an old-fashioned toll bridge and several excellent pubs. We designed and built a stunning spacious family home in this remarkable countryside location. The impressive master bedroom suite has a walk-in wardrobe, a generous ensuite and a private covered balcony, which frames the incredible views across the Hardwick Estate down to the River Thames. The house was designed to be highly sustainable with its own well providing the water supply.
3 Terraced Houses on Victoria Road
Completed
Subtitle
- Home
- Archive by Category "Completed"
All 3 Bed Between 1,200 – 1,500 sq/ft
Wargrave is an extremely attractive village, boasting many listed buildings, situated along the banks of the River Thames. Situated on the plot of an old bungalow, we designed and built a trio of terraced houses, each with its own exceptionally long garden backing onto ‘Wargrave Fields’. We carefully designed deceptively spacious accommodation over three floors for each house. We used underfloor heating within solid concrete floors and the highest quality materials throughout, ensuring that these three special homes will last a lifetime.
Watersview & Waterside House
Completed
Subtitle
- Home
- Archive by Category "Completed"
5 bed 3,000 sq/ft
Located just outside of the ancient town of Wallingford, this pair of unique and special houses both back onto a private seven-acre lake, used for fishing, boating and swimming. Carefully designed in a modern style, the well laid out living accommodations boast huge picture windows which maximise the views over their private south facing half acre gardens. The rear elevations of both homes, open onto terraces and gardens overlooking the pretty lake, allowing unparalleled views of nature floating and flying past.
Manor Lodge
Completed
Subtitle
- Home
- Archive by Category "Completed"
6 Bed 5,200 sq/ft
We gave this special house, located in beautiful Ascot, a nickname during its construction, “The Happy House” because as you can see from the photos, from the rear it looks as if the house is smiling! The ground floor was designed on split levels that flowed around a bespoke mahogany central staircase and the generous sized accommodation was all finished to an exceptional standard. We also created an adjoining annexe over the garage, providing an additional private ensuite living space.
Abbots Lodge
Completed
GORING HEATH
- Home
- Archive by Category "Completed"
5 Bed 3,100 sq/ft
Situated just outside the highly sought after village of Goring, and set in an exceptional one acre private garden, with views over the surrounding countryside, we refurbished this characterful old stable block to the highest standard throughout. We created a wonderful 5 bed family home with lofty elevated ceilings, giving a sense of light and spacious accommodation throughout. The entertaining kitchen and living area, open out onto a huge terrace overlooking the attractive landscaped garden.
Stratton Manor
Completed
ASCOT
- Home
- Archive by Category "Completed"
6 Bed 6,750 sq/ft
Situated in a Royal Borough, Ascot is one of the most well-known and attractive towns in England. We designed and built an expansive 6 bed home on an extraordinary two thirds of an acre plot, on one of South Ascot’s premium roads.
Despite their impressive scale, the entertaining spaces retained a warm homely feel with beautiful joinery and fittings throughout. Upstairs the master bedroom was designed with a central bed facing out to the landscaped rear garden, alongside a stunning ensuite bathroom with floor to ceiling marble wall, creating a hugely opulent feeling.
Mulberry Croft
Completed
Subtitle
- Home
- Archive by Category "Completed"
4 Bed 3,000 sq/ft
Mulberry Croft was built in a prime central location in this highly sought-after Thames-side village. Although it appears to be a small house from the driveway, this is hugely deceptive. The accommodation cleverly expands outwards from the wide entrance hall, flowing past spacious reception rooms to the impressively large rear living area and orangery. This in turn flows out to the landscaped rear garden, with mature trees and attractive planting.


